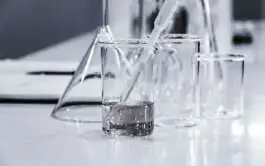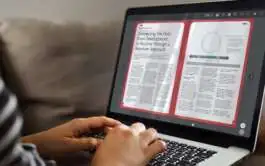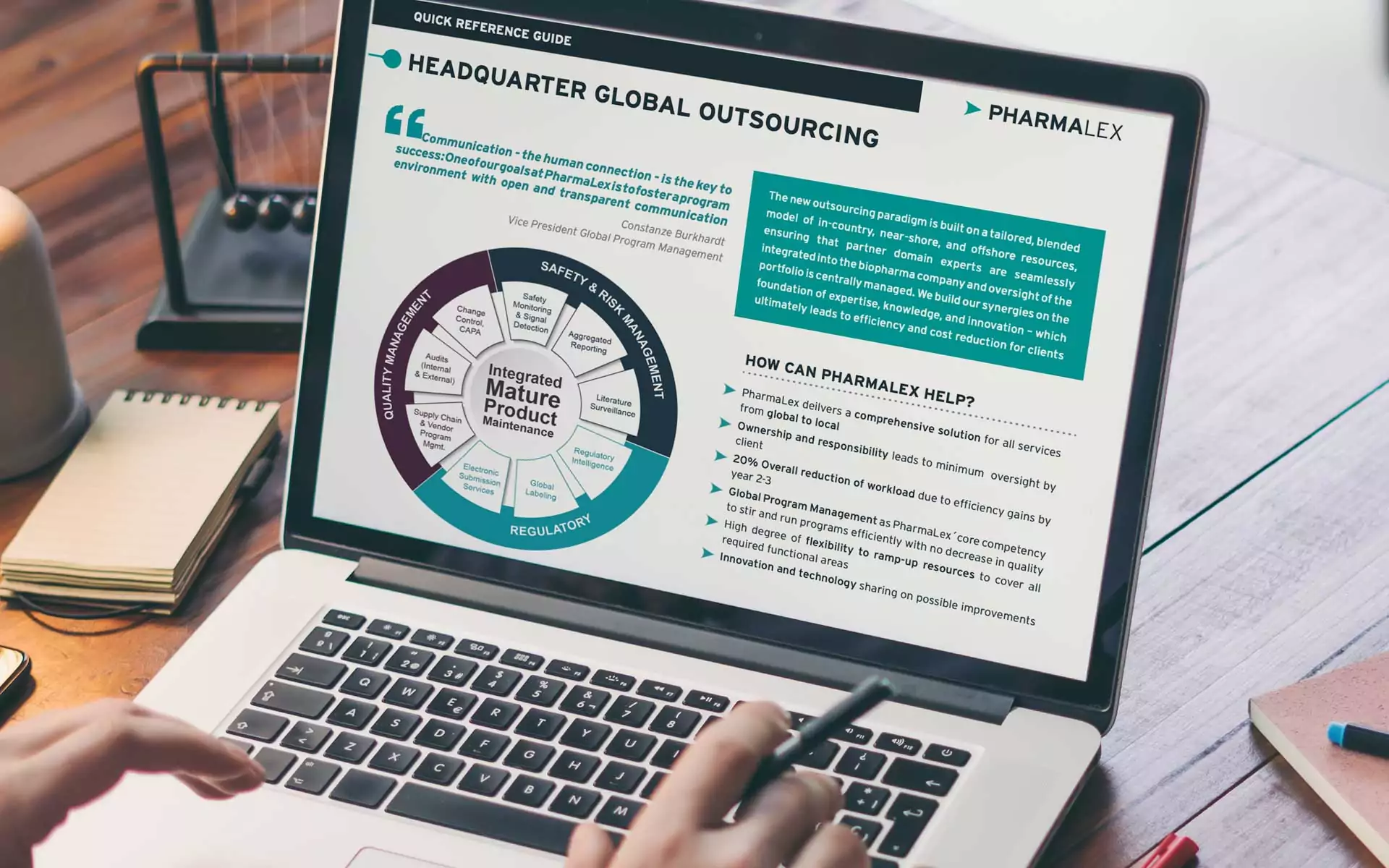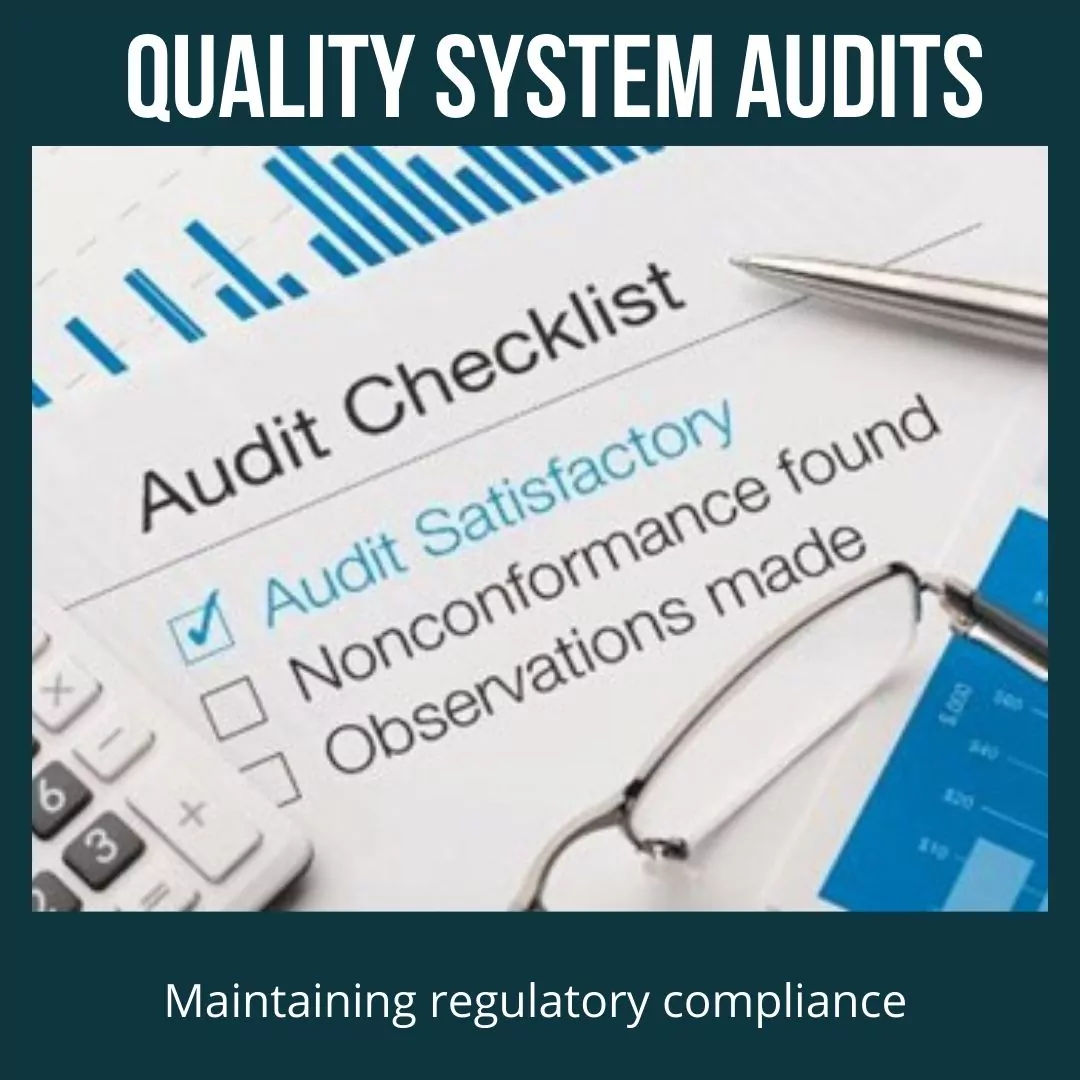Participation in a project team embarking on the design and construction of a new pharmaceutical facility is both challenging and rewarding in equal measure. There are endless possibilities for innovation, learning and improvement but at the same time a balance between innovation, cost and compliance must be maintained which often leads to challenging cross-functional discussions and tough decisions. The design phase for a new facility is critical as it is the only opportunity for all stakeholders and end users to significantly influence the facility design and ensure it meets their requirements for optimum process layout in addition to including the critical design elements required for efficiency, contamination control and containment-.
The SME group involved in the Facility Design should be cross-functional. In addition to architects and engineers, the team should include representative end users such as Operations and Quality personnel who can represent the requirements of their functions but also maintain a pragmatic approach to project time and budget. The goal of the design team should be the delivery of a final Pharmaceutical Facility Design that meets the expectations of the regulatory guidelines and incorporates features to fully support the manufacturing of safe, efficacious and high-quality finished products. In addition, the design should satisfy end-user requirements and provide the appropriate conditions for personnel that will work in the facility.
The EU regulatory guidelines presented in Eudralex, Volume 4, Part 1, Chapter 3, Premises and Equipment, provides guidance on the general requirements for heating, ventilation, drains and other systems and features that are necessary for the provision of a controlled manufacturing environment that is suitable for the production of a high-quality medicinal product. The revision of this chapter in 2015 included guidance relating to the application of appropriate facility design in the prevention of cross-contamination and it states that “Cross-contamination should be prevented for all products by appropriate design and operation of manufacturing facilities”.
To get maximal benefit from the facility design process, the road map for approval of the design should be defined at the beginning of the process, providing structure to the design review process and allowing time for facilitated cross functional meetings where all stakeholders and end-users can walk through the layout drawings and highlight any areas of concern. The cross-functional SME group must be given the opportunity to review, challenge and assess the design for usability and operability while also providing sufficient protection to the medicinal product being manufactured.
From a Quality perspective, specific emphasis should be placed on the proposed flow of people, equipment, materials, product and waste through the facility providing a design that will minimise cross contamination, will provide adequate product protection and the appropriate level of containment.
Quality Risk Management is essential for providing a structured approach to Facility Design Review as it provides a mechanism for documenting risks and actions identified during the review and provides justification, based on risk, for any changes required in the design.
Collaborative approaches to pharmaceutical manufacturing facility design provide the design team with an opportunity to receive cross-functional end-user feedback, identify cross-contamination risks and design weaknesses before construction has even started. The best time to make changes that will enhance operability, usability and compliance of the facility is during the design phase when the cost of change is much lower than later stages in the process such as during construction or qualification.
Newer technologies such as Building Information Modelling (BIM) and Virtual Reality can be useful tools to communicate and display the facility design to help end users and stakeholders gain a better understanding of how the facility will look and feel post construction. These technologies often display the design in a more tangible way than traditional 2D drawings and although more costly to implement, may provide savings later in the process.
PharmaLex can support your organisation in many ways. If you would like our Team to assist you with a Facility Design review for any type of Pharmaceutical manufacturing facility, please connect with us to discuss +353 1 846 4742 or contact@pharmalex.com








